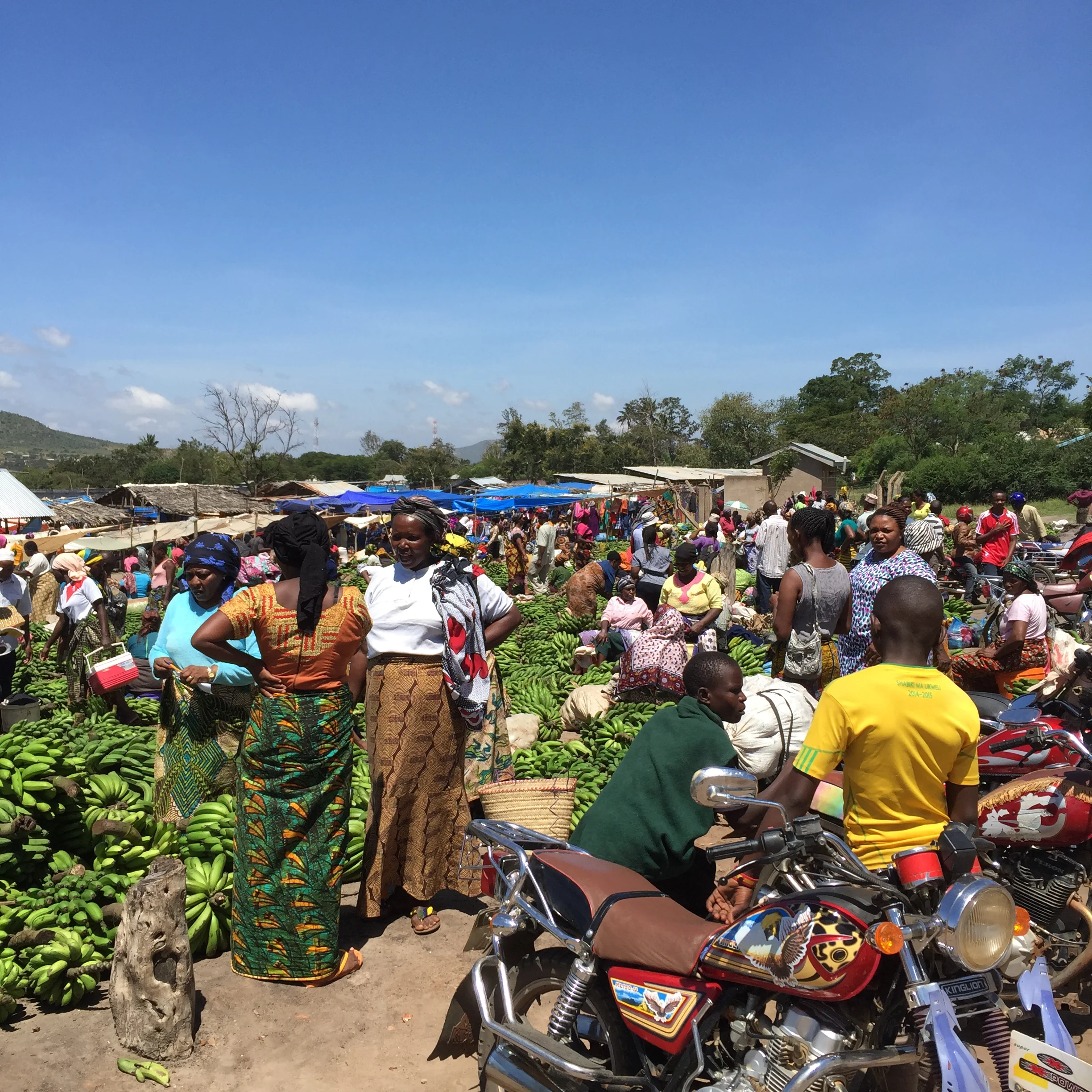A few weeks back we announced that we had reached an agreement with the Tanzanian government and local community members to acquire 102 acres of land on which to build the Same Polytechnic College campus. Since then, we have been excitedly working on several fronts including fundraising and designing a conceptual layout of the campus on this new site. We are also working with the District Land Office of Same to design how the town will grow around and interact with the college.
The District Land Office is the government agency responsible for planning and guiding the growth of all towns and villages in the district. The town of Same, the largest in the district, has grown considerably in recent years and is only expected to continue doing so. The campus site sits just outside of the current town limits to the west in an undeveloped area of open fields and a few scattered rural homesteads near by. The District Land Office has decided that the future growth of the town will be directed towards and eventually envelope the Same Polytechnic College and government planners and surveyors have begun to lay out new roads, power lines, residential neighborhoods, schools and commercial zones in this area.
A satellite image showing the town of Same and the future location of the Same Polytechnic College campus to the east indicated by the four pins A through D.
Like many other schools in East Africa, the Same Polytechnic College campus will need to be protected by walls and other security measures to keep both the students who will live on campus and the college’s property safe. This often results in a campus feeling isolated and cut off from the outside even though it may be in the middle of a town or city. But we want to create a campus that is a vital part of the local community, that encourages both students and local residents to access shared amenities and services while also providing a safe and secure environment. We want students to easily take advantage of social and commercial opportunities off campus. We also want to make it easy for local residents to come on campus to take continuing education classes and use certain facilities that will be open to the public including the library, community hall and athletic fields.
Students and faculty at California Polytechnic State University discuss the layout of the campus and surrounding areas.
Our design team from Cal Poly and Arup is working with the District Land Office to explore how we can lay out both the campus and the future development of the surrounding area in a way that makes this integrated and easily accessible campus a reality. Getting involved with the District Land Office early on in their planning process is a great opportunity as it enables us to incorporate design elements that would otherwise be impossible. This collaboration is just beginning and we recently received several drawings from the District Land Office showing a first draft of the planned town growth. One of these plans shows the campus site which we have posted below! If you look just left of the center of the plan, you’ll see a four sided box with the words “UNIVERSITY PLOT” in the middle, that’s us!
Check back as we’ll be posting updates as the plan progresses and as always, PLEASE DONATE!
The urban planning proposal drawing from the District Land Office of Same showing the future location of the Same Polytechnic College marked as "UNIVERSITY PLOT".



