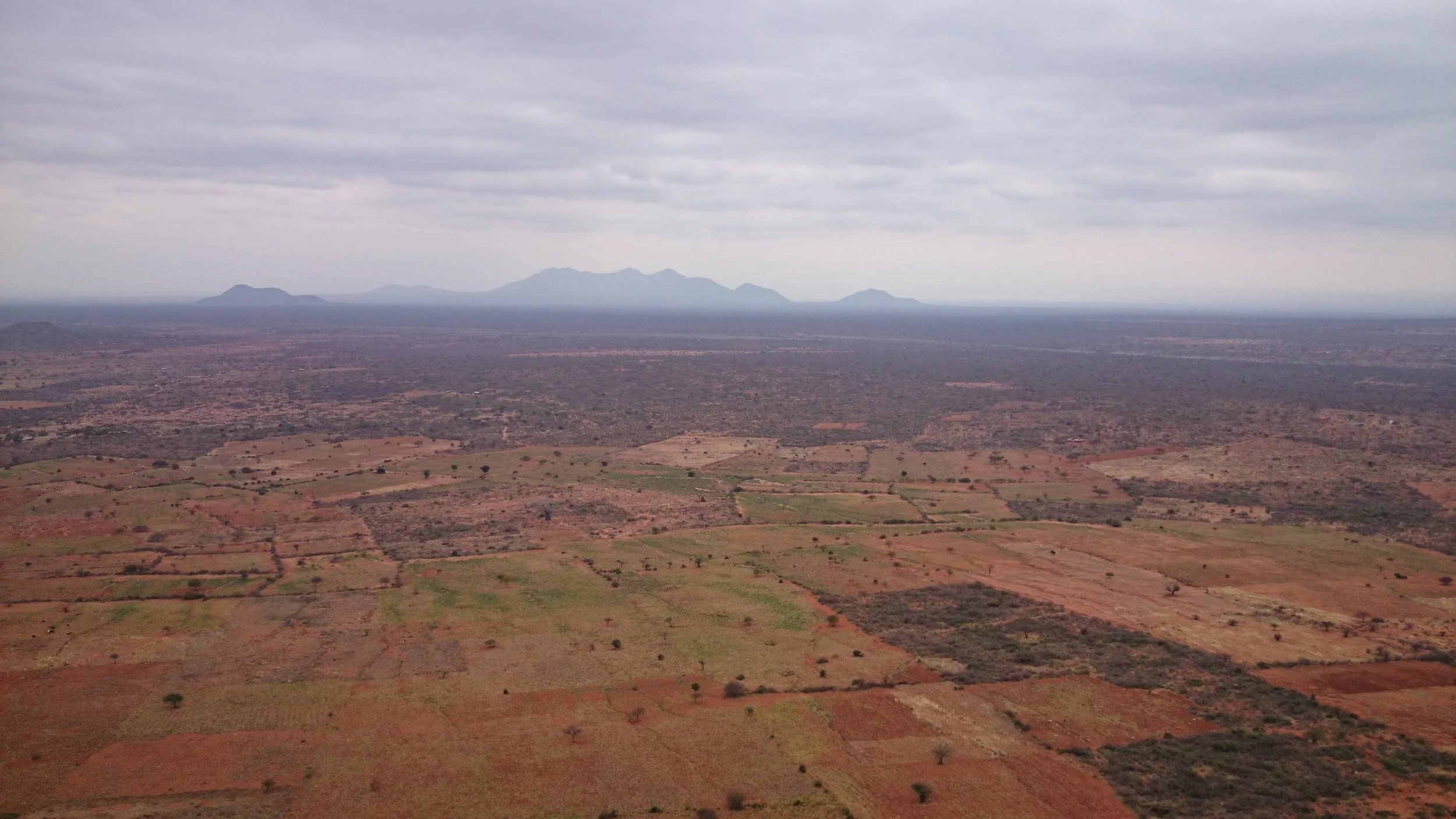Following the completion of the Same Polytechnic College master plan and the successful fundraising to secure the campus site, we have now begun developing designs and plans for the construction of the campus buildings and infrastructure.
The campus site is currently just an open field with nothing on it except thorny brush and acacia trees. So before we can begin building, we need to build a small site facility to safely store equipment and materials and house staff and volunteers. Instead of just building temporary buildings that would eventually be torn down, we are going to use this as an opportunity to test some of the preliminary building designs we are developing for the campus.
The Same Polytechnic College campus site at sunset
Enabling informed decisions
In order to limit energy consumption and reduce operating costs for the college, the campus buildings are being designed to incorporate passive environmental systems that do not require electricity such as natural ventilation and daylighting. To operate successfully, these systems have multiple requirements that must be met including the orientation of the building relative to the path of the sun and the prevailing wind direction. The placement of windows, doors and other openings must be carefully planned. Even the placement of trees, bushes and other landscape around the building can affect the performance of these passive systems. If all these variables are considered and accounted for properly, it is possible to create comfortable and enjoyable spaces.
One of several conceptual designs for a typical student dormitory type building
To create this facility, we will build four classroom type buildings and four student dormitory type buildings along with two restroom/bathhouse buildings. The classroom buildings will be used as offices and storage while the dormitory buildings will house our staff and volunteers. These prototype buildings will enable us to test and evaluate the success of different design options for these systems, allowing us to make confident decisions before finalizing the design of the campus buildings. We will also be able to collect more accurate construction cost information which we can use in planning and forecasting future costs and fundraising goals.
Eventually, after the campus is fully built, these buildings will be re-purposed as offices and storage for campus maintenance.
As part of this first facility on site, we will also be drilling the first of two boreholes planned for the campus and installing a solar powered pump and several holding tanks. This will provide clean drinking water for staff and volunteers as well as for use in construction and experimental farming as part of our Sustainable Agriculture Program.
design team traveling to Tanzania in August 2017
In August of this year, a team comprised of faculty and students from California Polytechnic State University, engineers and consultants from Arup, and architects from KFA will travel to Same, Tanzania. They will be volunteering their time to conduct several design workshops and meet with local builders and suppliers. Upon their return to the United States, this design team will complete the designs for the prototype buildings and the overall facility site plan. Once these plans are finalized we will start preparing for construction currently scheduled to begin in July of 2018.



